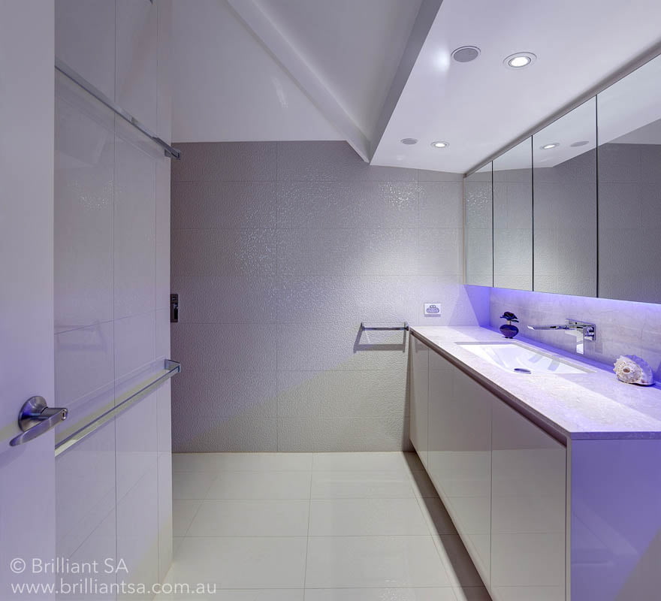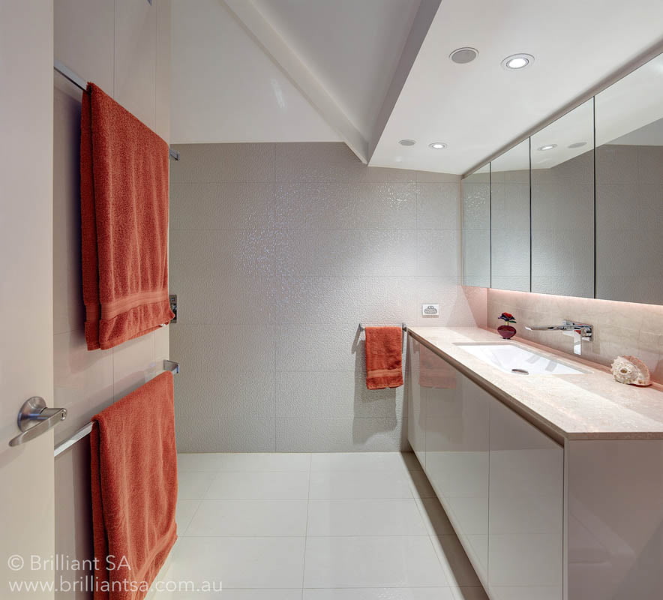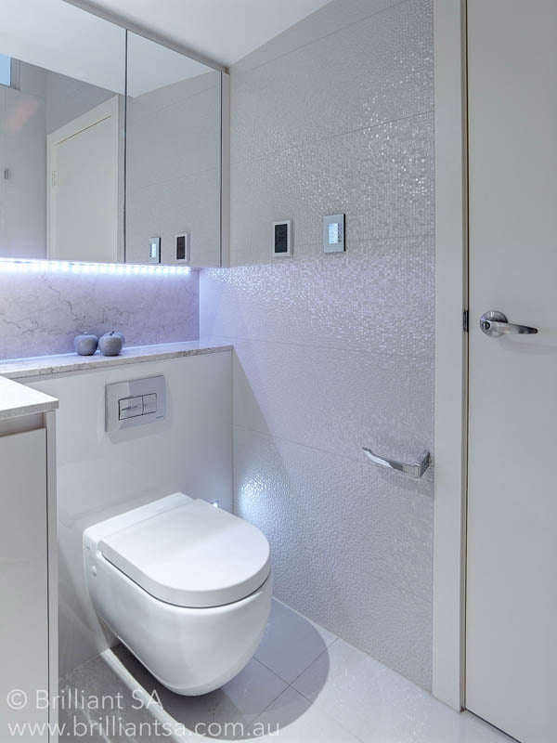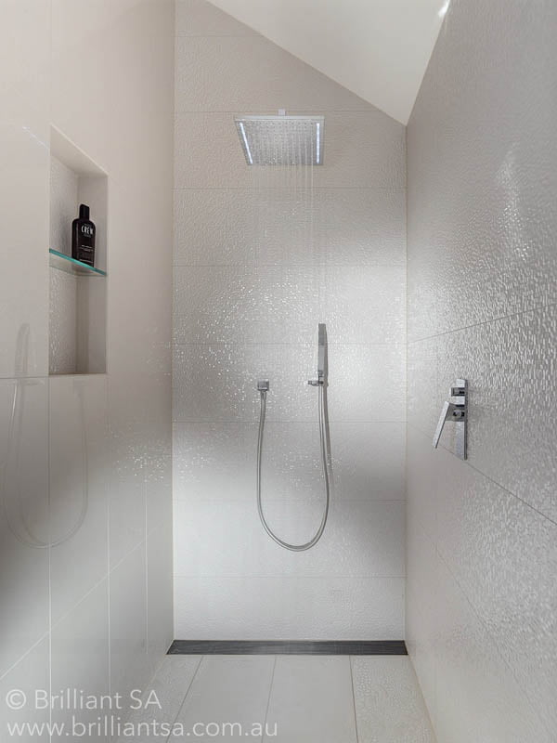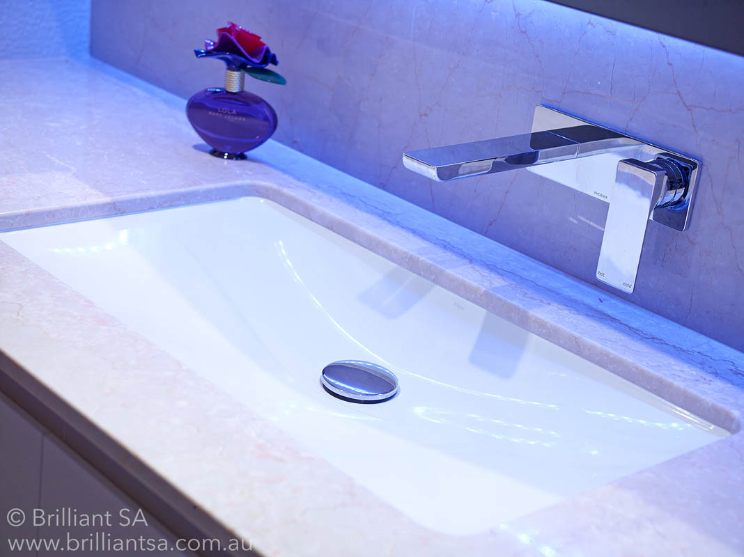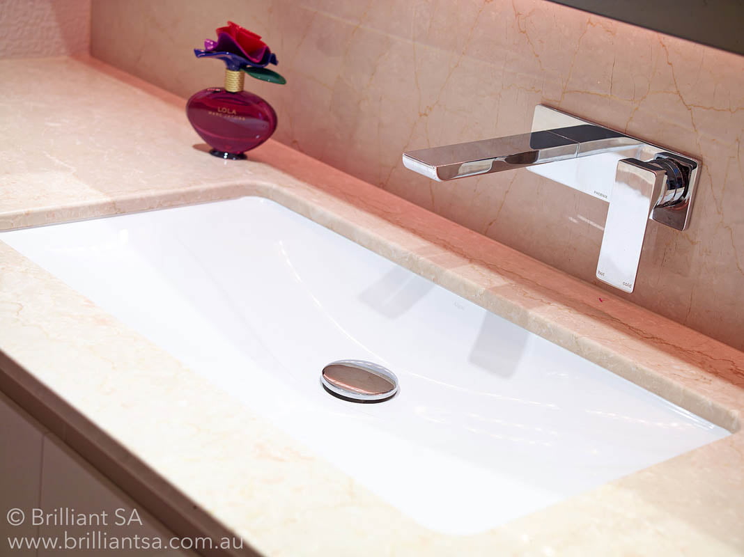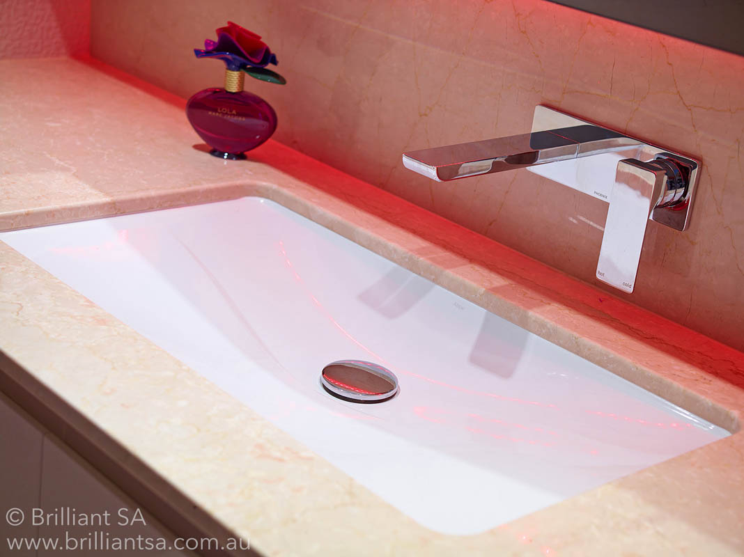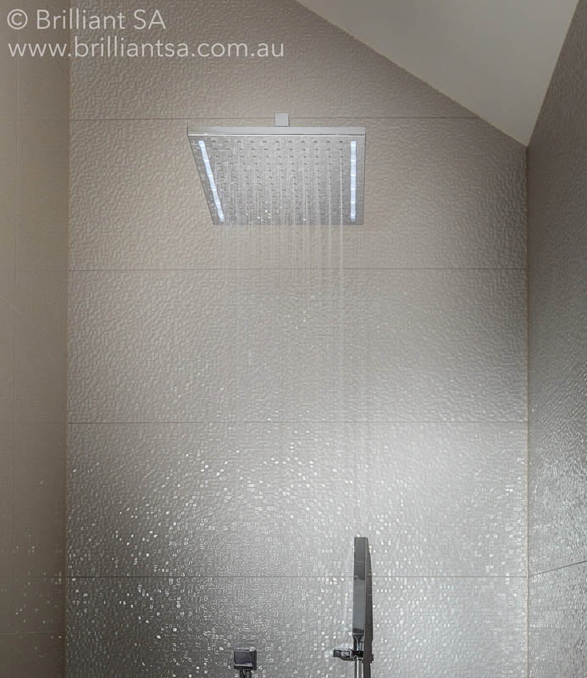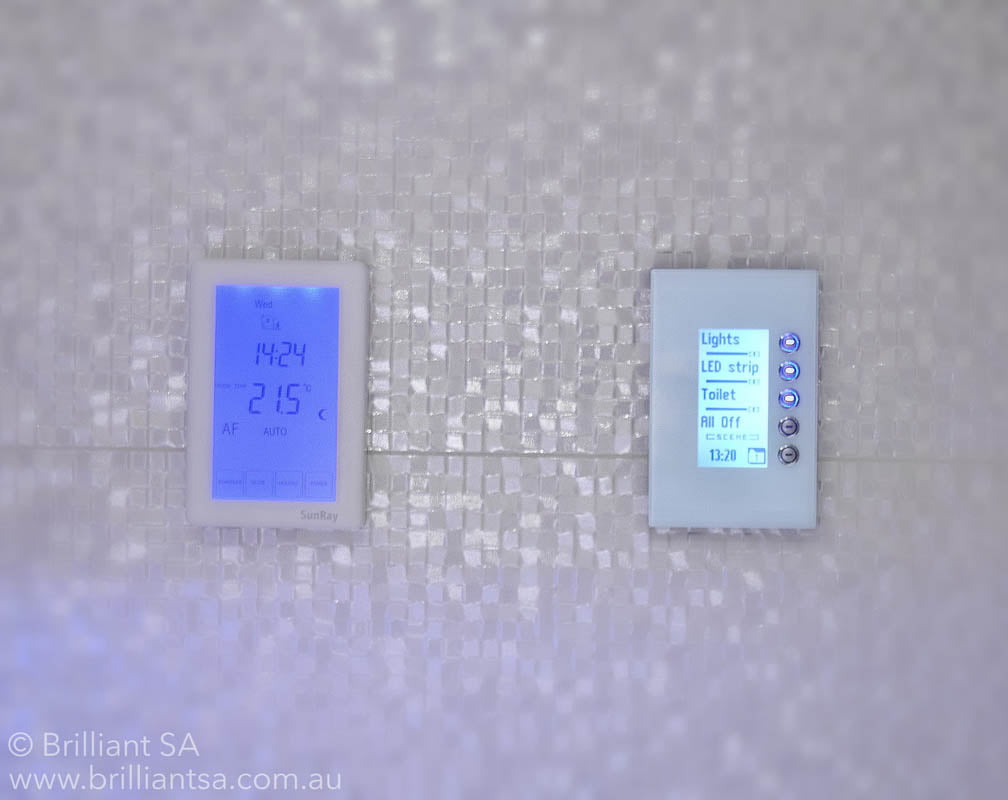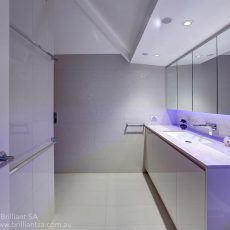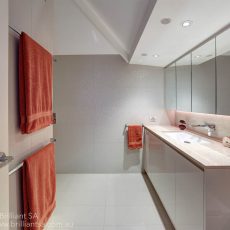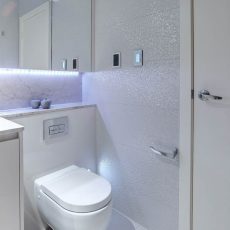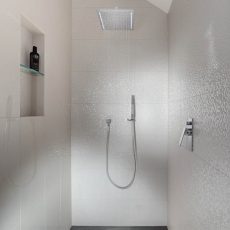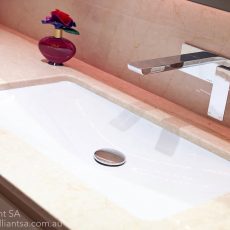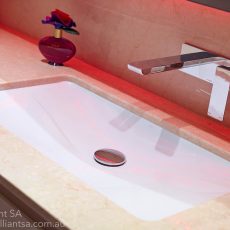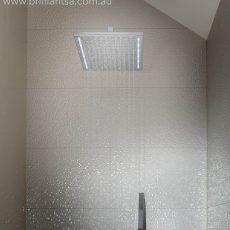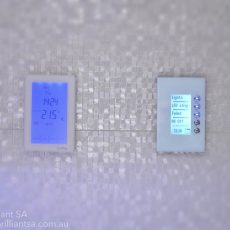FEATURE PACKED ENSUITE
This inner city 1890s bluestone cottage renovation called for the conversion of a dressing room to a feature packed ensuite. Originally only two rooms, the cottage had been extended in the 1970s. However, the only downstairs bathroom was not at all convenient to the main bedroom upstairs. Not wishing to lose the dressing room completely, the owners asked our designer to use clever design solutions to retain storage.
The solution was to create an L-shaped wall to allow for the inclusion of the ensuite and the retention of the dressing room.
In keeping with the style of the home, the ensuite has been given a classy, elegant feel. It features large format, reflective Cubica feature tiles laid horizontally along three walls. The floor tiles were also laid horizontally to provide the semblance of extra width. While frameless mirrored shaving cabinets create a reflective surface which expands the illusion of space.
A Botticino marble benchtop and splashback were selected to provide that extra level of elegance. The under-mounted basin allows ease of cleaning. Underfloor heating provides that extra element of comfort needed in an ensuite while intelligent lighting design integrates with the CBus system which was already wired into the home. Audio speakers were installed in the ceiling to allow the owners to enjoy listening to music while getting ready or unwinding in the bathroom.
The Result
Lighting in this room was a major consideration due to the cathedral ceilings. Our designer specified strip lighting under the shaving cabinets to create mood lighting which is managed via remote control. Completing the feature packed ensuite is an large walk in shower and the led lights within the showerhead, which are powered as water passes through them.
Designed and built by the Brilliant SA team.
Designer: Steve Mahlo.
Supervisor: David Lamond.
#1401


