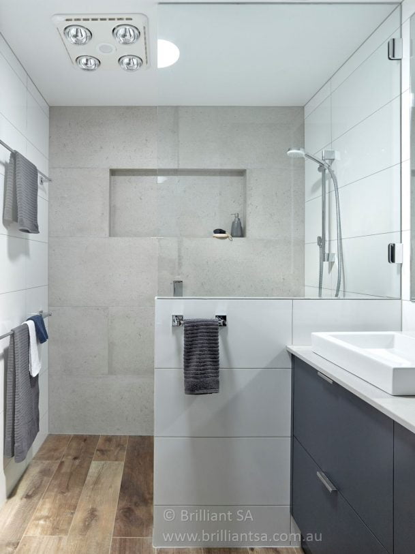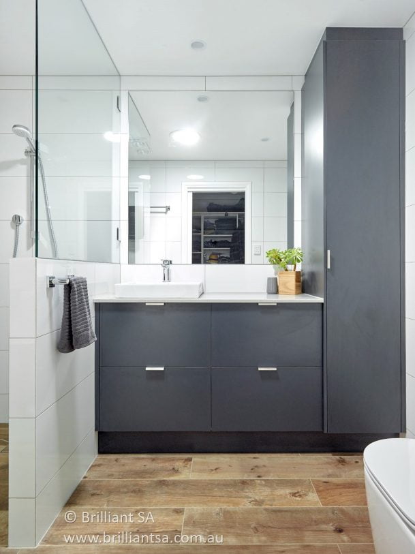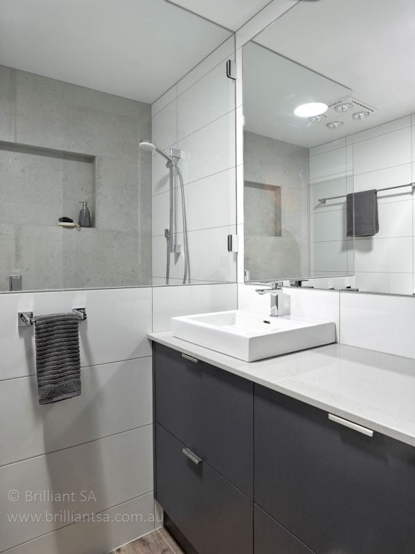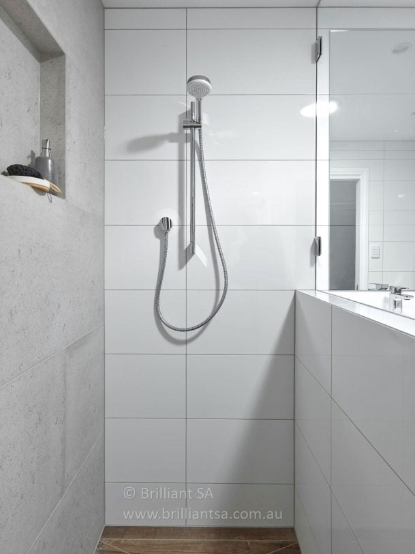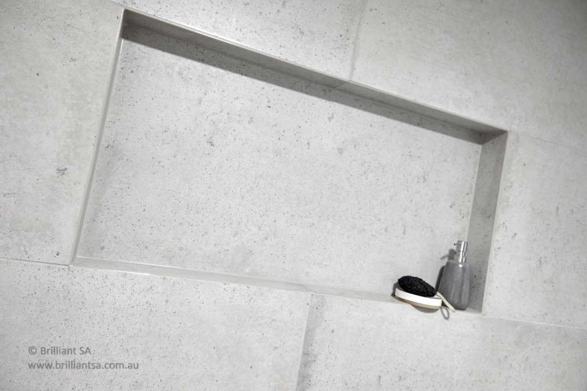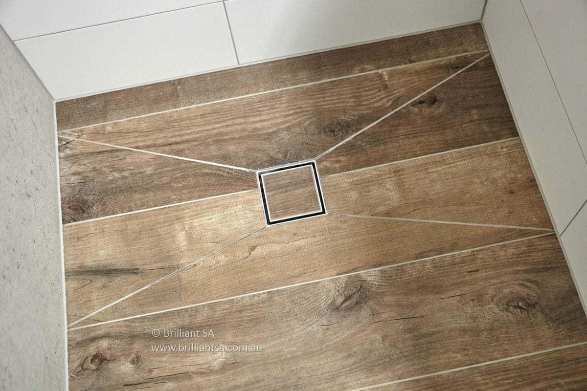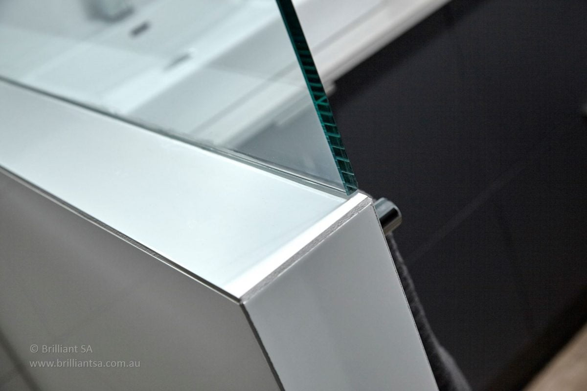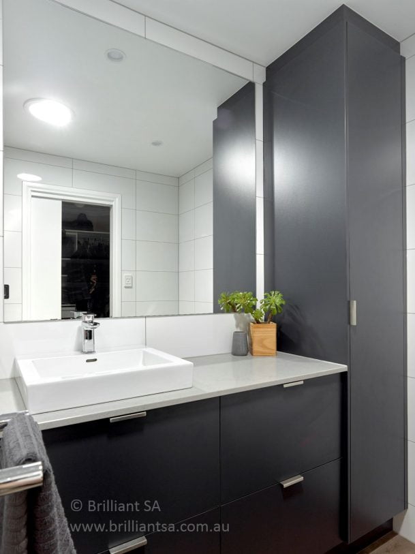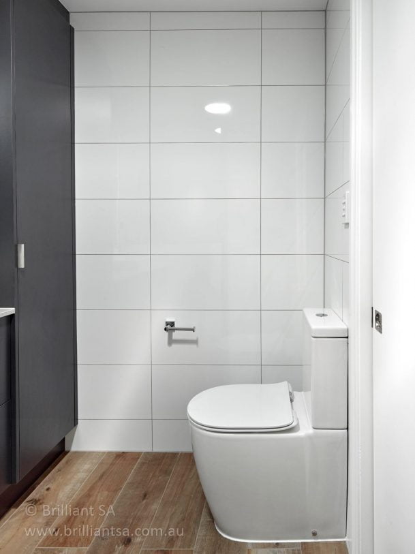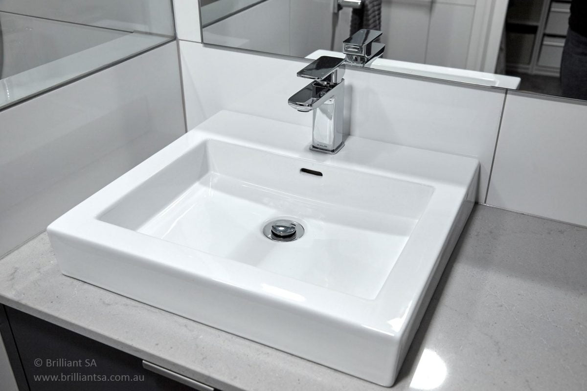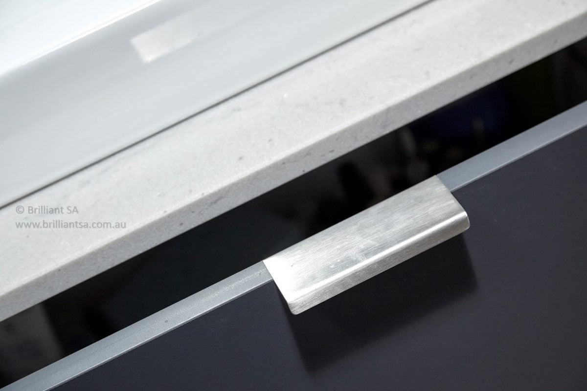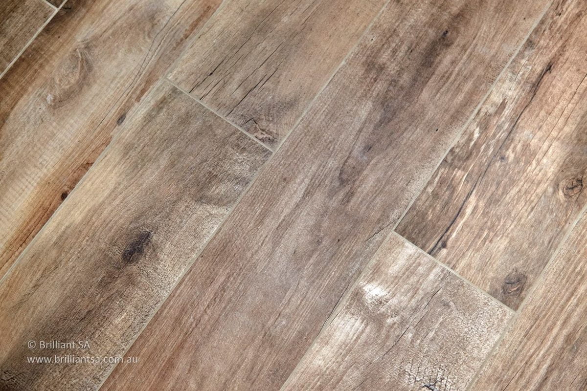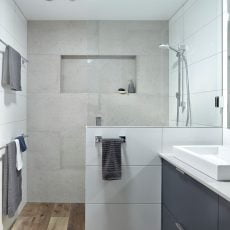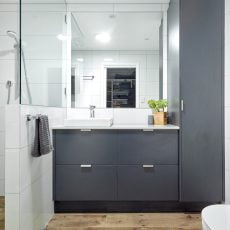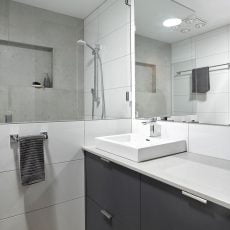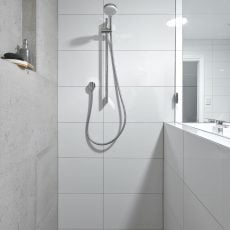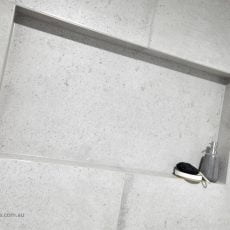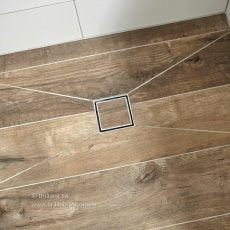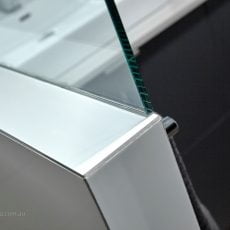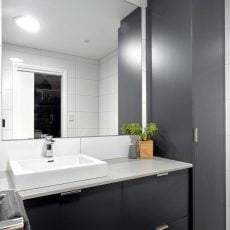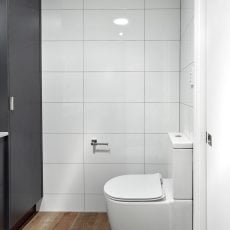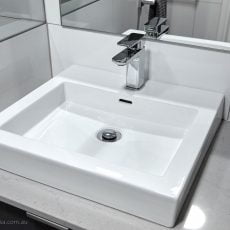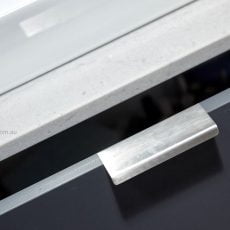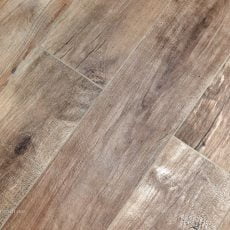MODERN INDUSTRIAL
The clients informed our designer of a clear brief for this renovation from the outset. Our clients had a distinct vision – a highly functional modern industrial ensuite.
The original ensuite of this master suite were simply too small for the busy professional couple occupying it. Space was restrictive in all areas; a small shower, very limited storage and no bench space. It was barely enough room for one person to occupy, let alone two people rushing to get ready for work. The small eastern facing window also did little for illuminating the room!
The designer quickly realised the idea of borrowing space from the adjacent study area, adding extra length to both the ensuite and walk-in robe. Redirecting access via the walk-in-robe for added privacy. Closing off the original entrance also provided another usable wall space for the toilet. The existing window was also removed for the same reason. To counteract the removal of this window a large skylight was installed. This significantly improved the amount of natural light filtering into the room. This abundant natural light worked particularly well with the clients preferred darker joinery selection.
THE RESULT
With greater length in the room, we were able to deliver a large walk in shower at one end, with sufficient space for tall storage on the other end and space for a bench top in between. The final selections, specifically the stand out timber look tiles and concrete elements, give a strong modern industrial feel to the space. All these factors resulted in a solution that was perfectly suited to our clients brief!
Designed and built by the Brilliant SA team.
Designer: Bronwyn Aldridge.
#2026


