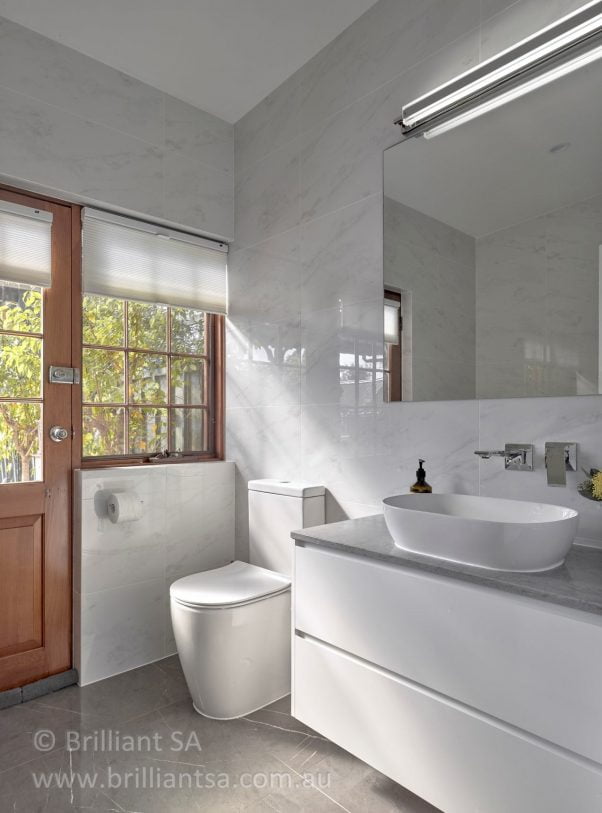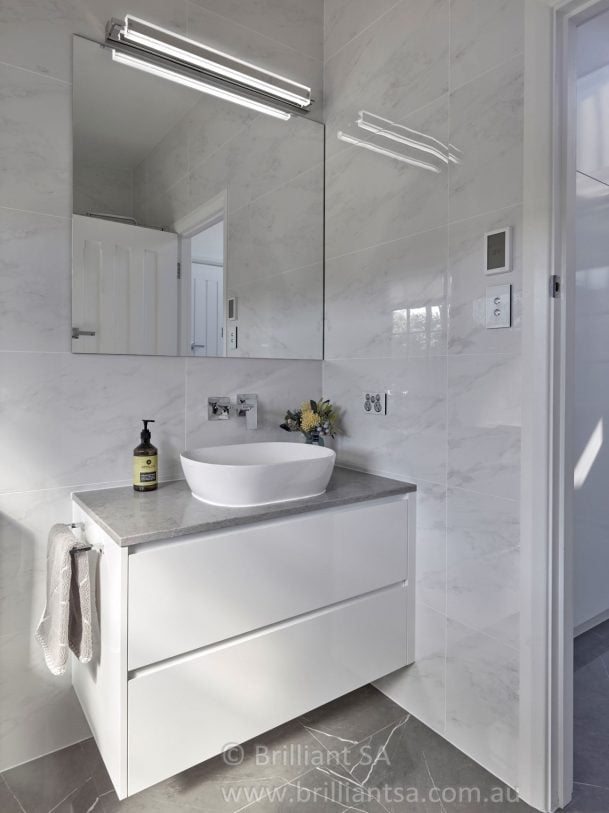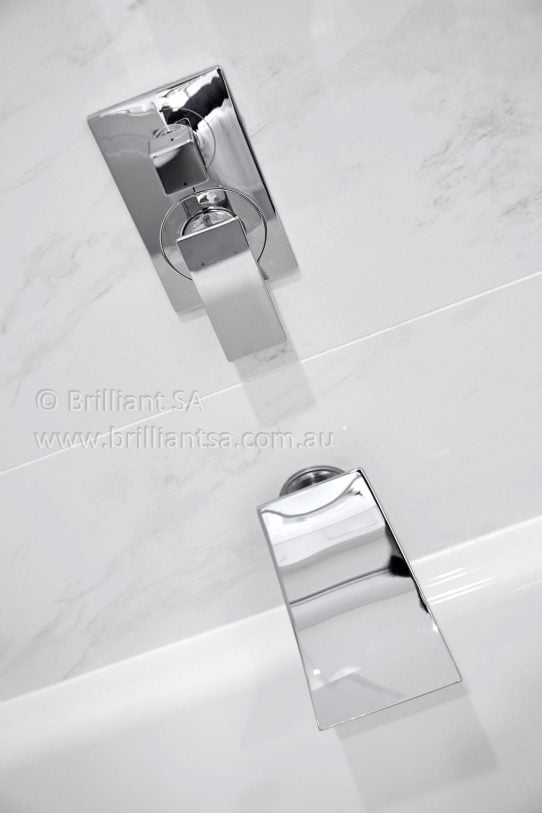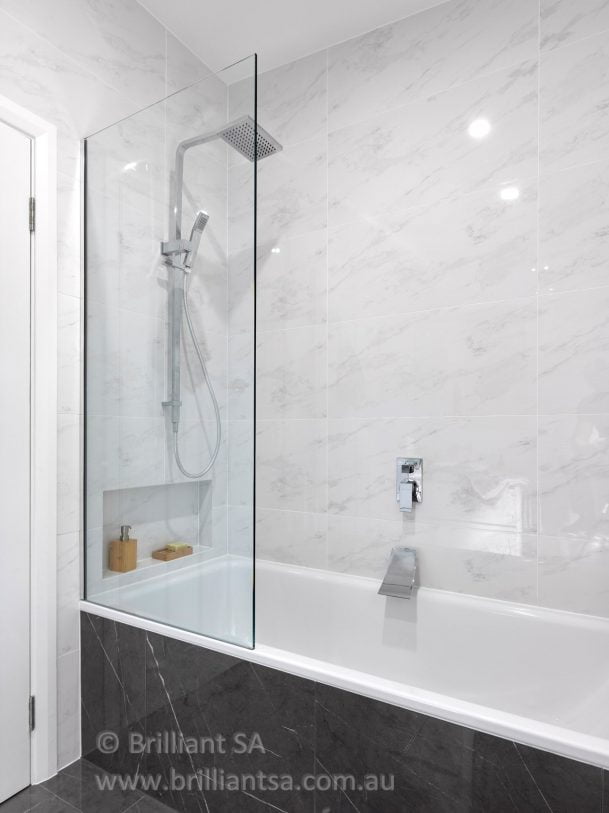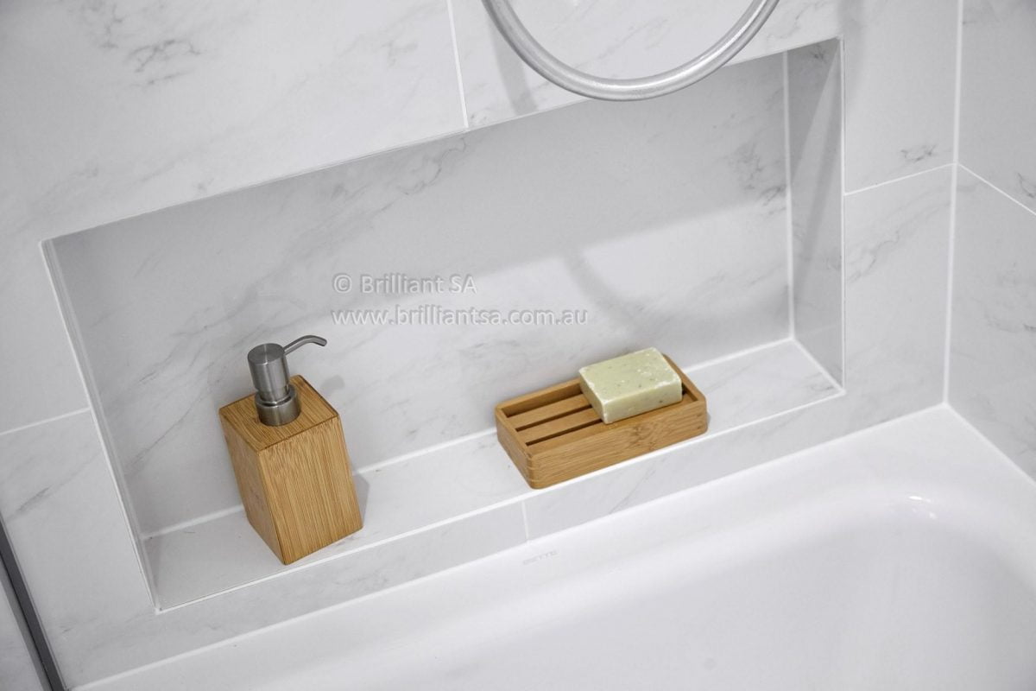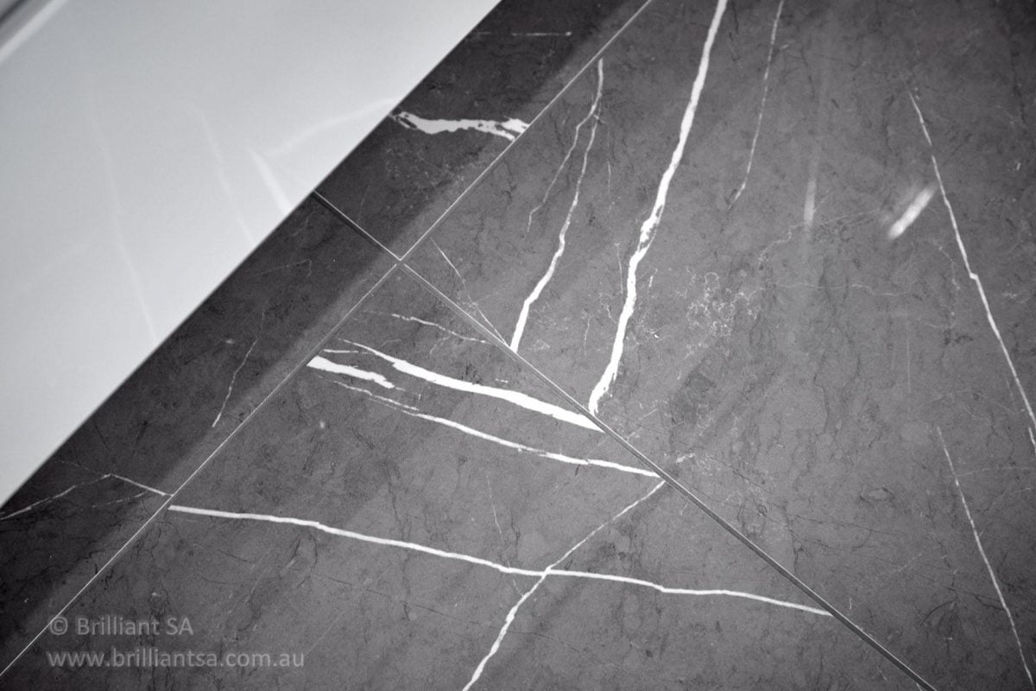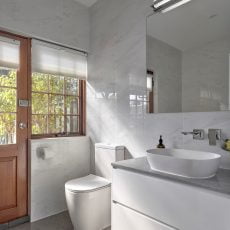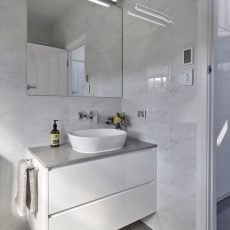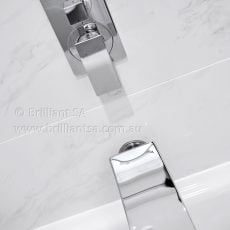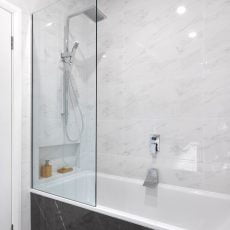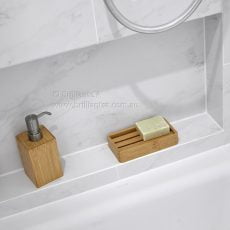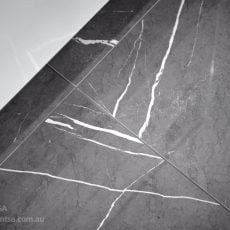PRISTINE PORCELAIN BATHROOM
The brief was to reconfigure the bathroom & laundry layout to bring more functionality to both spaces and privacy to a larger bathroom. The dividing wall between the bathroom and laundry was removed and rebuilt increasing the bathroom size by a meter. This allowed to fit a bath and vanity in the space which was once in the laundry. A combination of tall laundry cabinetry and bench space with cabinetry below was desired by the client, with everything being hidden behind doors to minimise clutter.
Special laundry features were a Hafele fold-out ironing board drawer, a Hafele Pull out laundry basket, Hafele Pull out trouser hanger, a built in washing machine behind cabinetry doors. The Polytec sheen finish cabinetry with shadow-line detail and bevelled edge finger pull provides a sleek, minimalistic look.
The 40mm thick benchtop in Caeasarstone Symphony Grey complemented the Glossy charcoal floor tile from Beaumont tiles.
The same colour palate was used to connect both spaces providing continuity. A dual function shower over the bath was the perfect space saving solution offering versatility, special features to the bathroom were a shower niche, Vanity storage, gorgeous bath/tapware from Routleys plumbing.
THE RESULT
A gorgeous new laundry and bathroom for the family. The grey and white colour palate complemented the original western red cedar windows and doors seamlessly. The space delivered on functionality catering to their family lifestyle.
Designed and built by the Brilliant SA team.
Designer: Jessica Markwick.
#2070


